Enjoy hand-made wagashi and take a stroll around the grounds
Toraya Kobo Map
-
Main Gate
This picturesque gate has been here since 1927
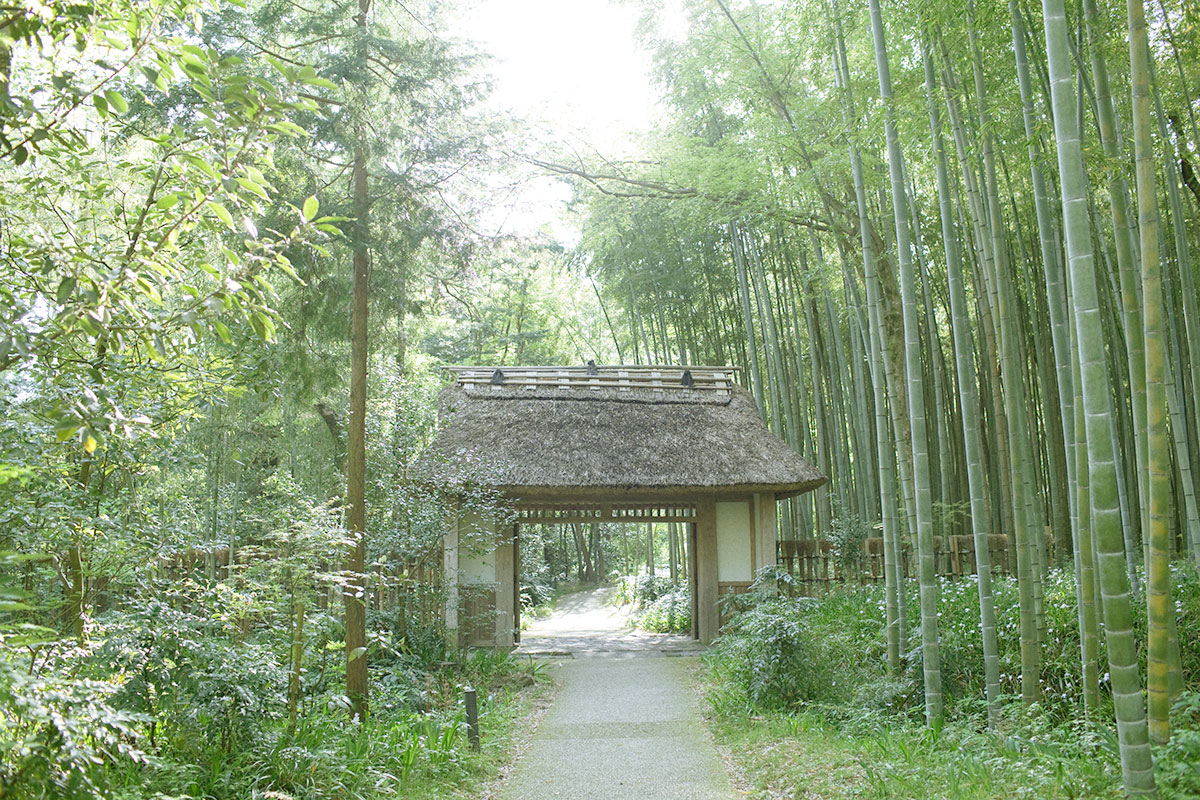
-
Wagashi Store
Sells wagashi exclusive to Toraya Kobo made using seasonal ingredients
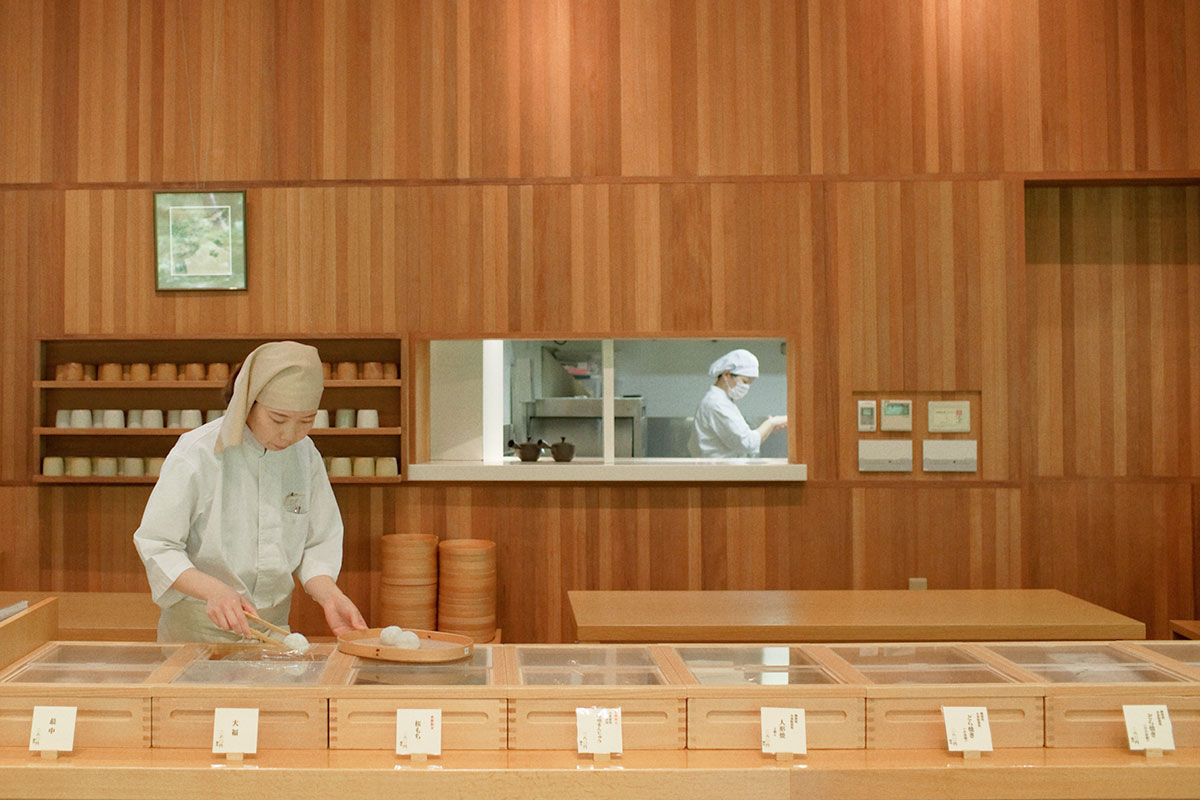
-
Cafe Terrace
Take your time and indulge in wagashi at your leisure
-
Pathway
Bathe in the fresh air as the sunlight filters through the foliage in the bamboo grove
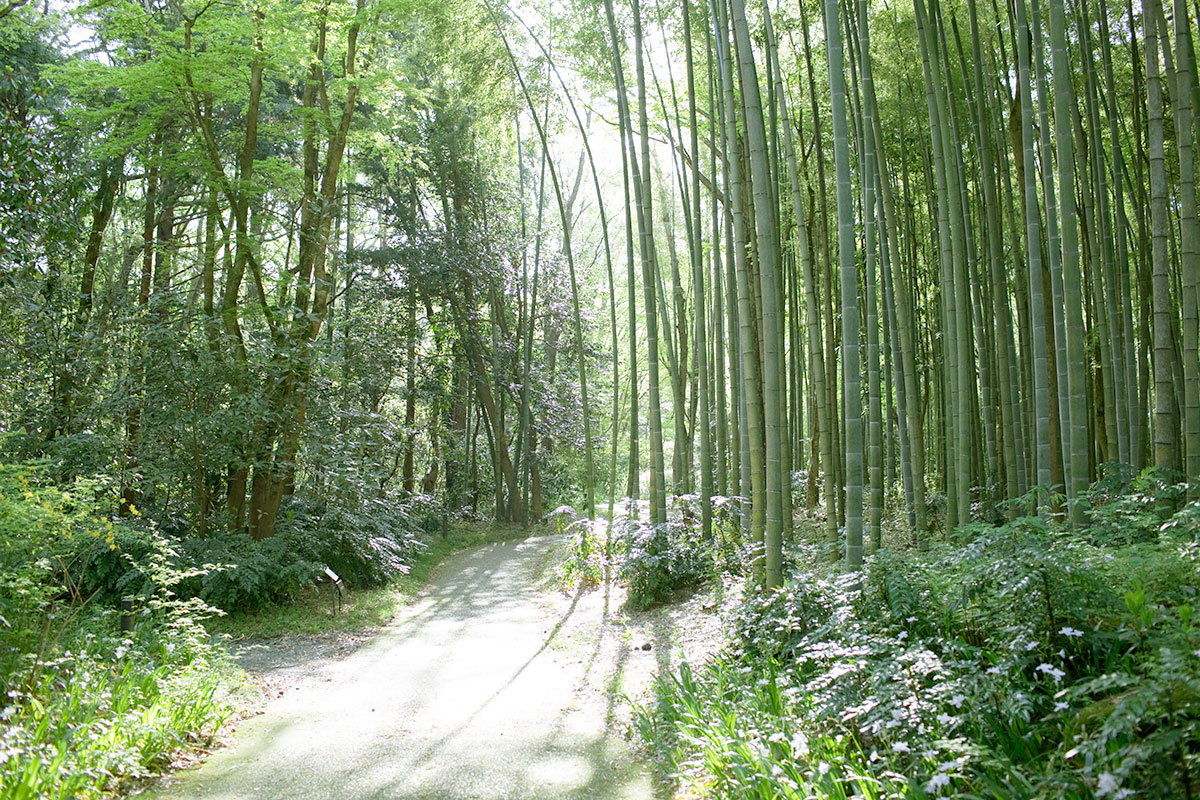
-
Gazebo
Stop off here for a break as you stroll around the grounds
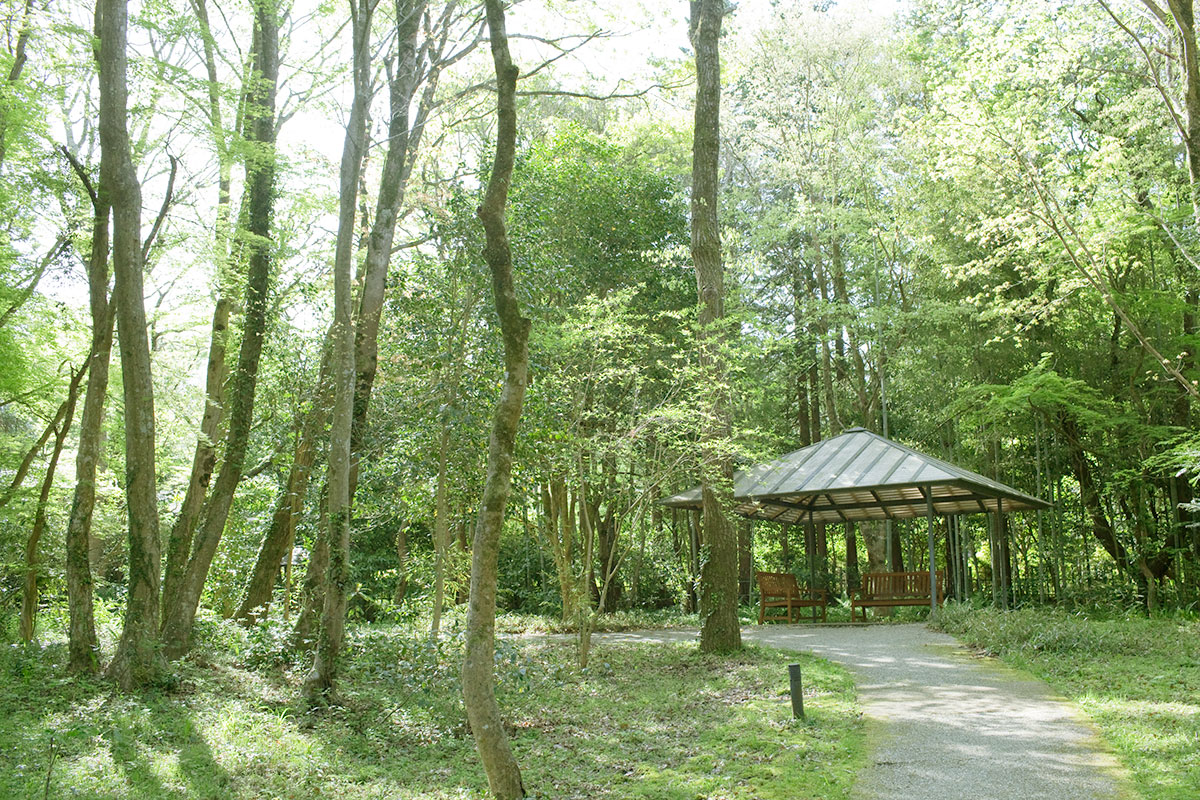
-
Tea Field (cultivated by Araien, a local tea manufacturer)
The green tea served at Toraya Kobo is grown in the adjacent tea field
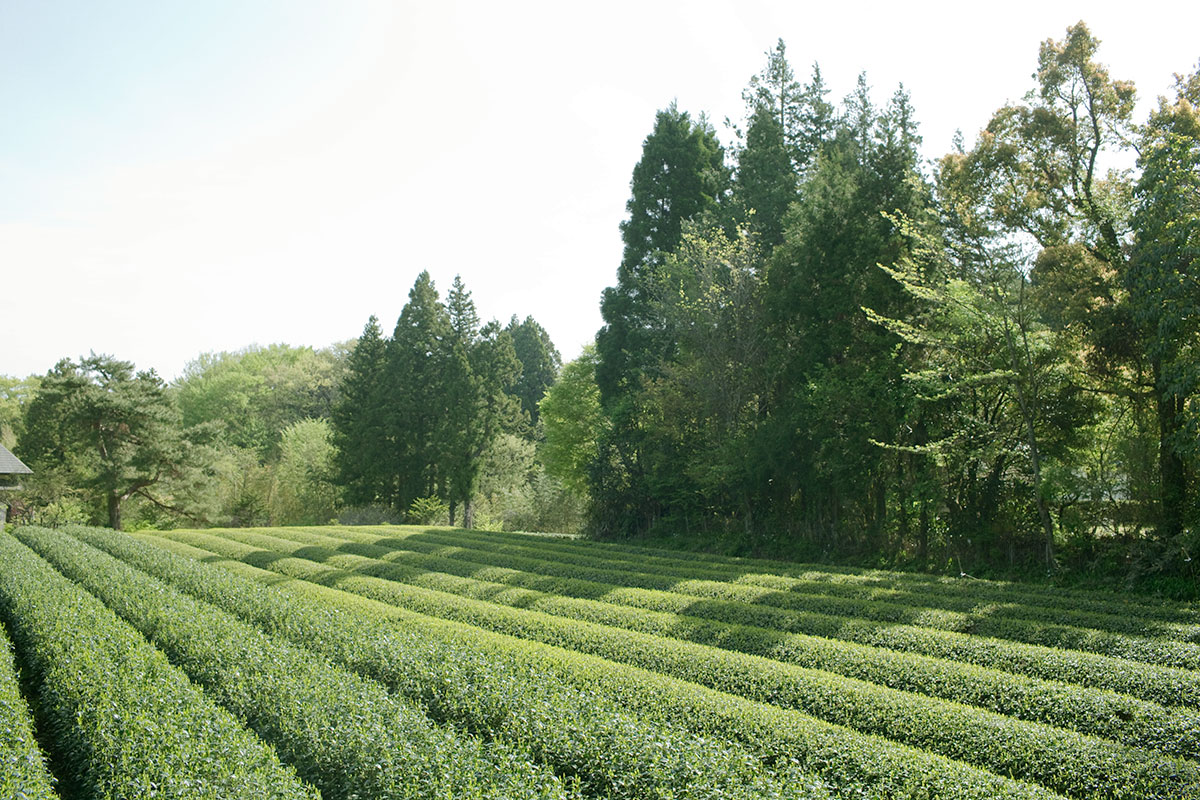
Toraya Kobo and the Surrounding Area
Toraya Kobo is located in the Higashiyama area of, Gotemba City in Shizuoka Prefecture, which was known as a summer resort at the foot of Mt. Fuji, where a number of villas were built from the Meiji to Showa eras(spanning the late 19th century through most of the 20th century). The old main gate was originally established as the gate of the Sakai family’s villa in 1927 and is now a key iconic scenery of Toraya Kobo. Toraya Kobo was built on a site adjacent to the Former Kishi Residence, which was designed by famous architect Isoya Yoshida as the private residence of Nobusuke Kishi, one of the most influential statesmen of the Showa era. The designer of Toraya Kobo is Hiroshi Naito. The building gently curves like holding the expansive garden. The semi-exterior space created between the cafe terrace and the wagashi store features a space design as if it draws the air from the garden and blends with the green landscape.
Hiroshi Naito, architect
Born in 1950 in Kanagawa Prefecture. He received his master’s degree in architecture from the Graduate School of Waseda University. After working at the office of architect Fernando Higueras in Madrid and Kikutake Architects in Tokyo, he established Naito Architect & Associates. Naito currently serves as Professor Emeritus at the University of Tokyo. He led a number of award-winning projects, including the Toba Sea-Folk Museum (the Prize of Architectural Institute of Japan for Design and the 18th Isoya Yoshida Memorial Prize) and Makino Museum of Plants and People (the 13th Togo Murano Prize).
Architectural Data
Design: Naito Architect & Associates
Construction: Kajima Corporation
Site area: 19,105.63 m²
Total floor area: 626.89 m²
Structure: Steel-framed structure (partly wooden structure)
Completion: October 2007; Extension: May 2017